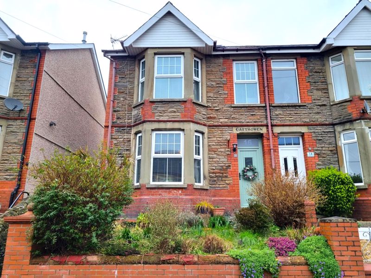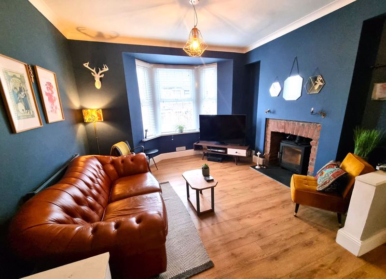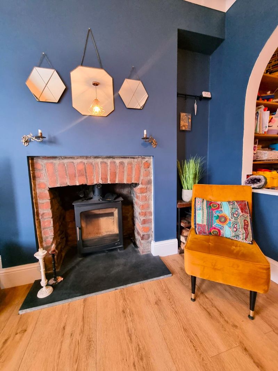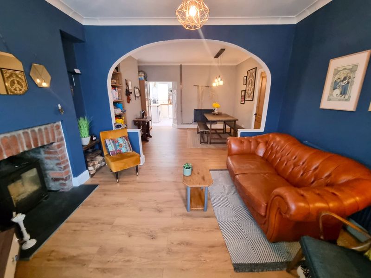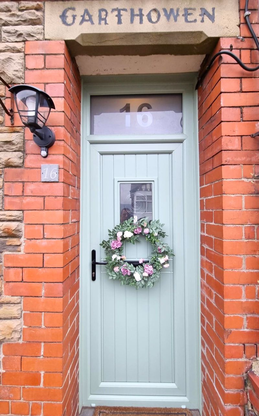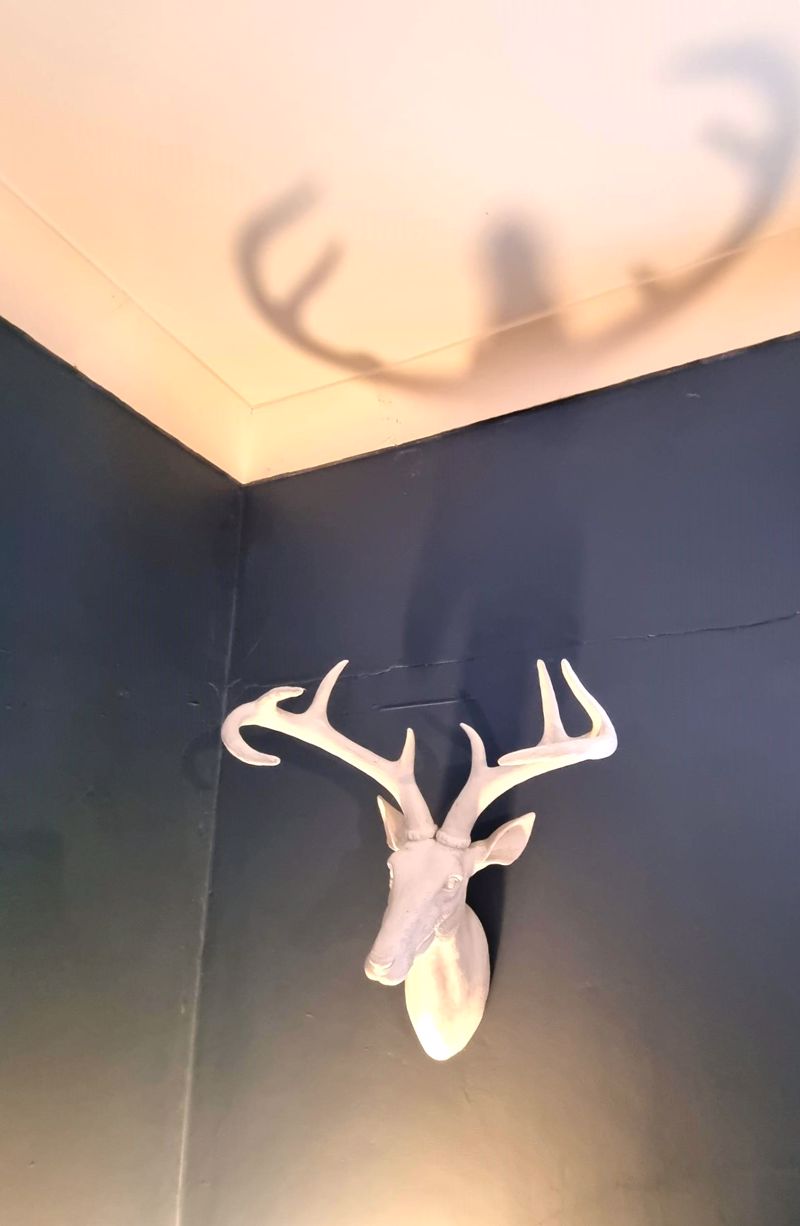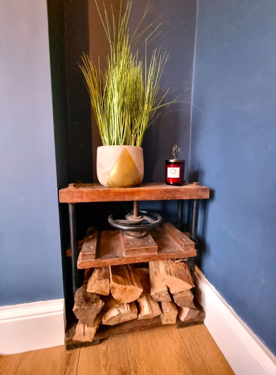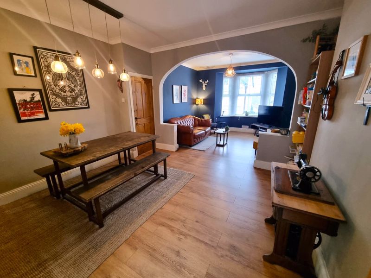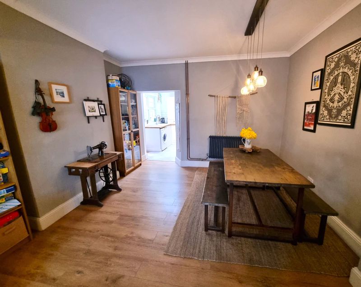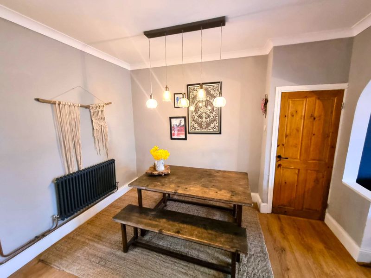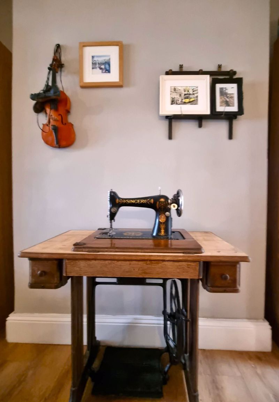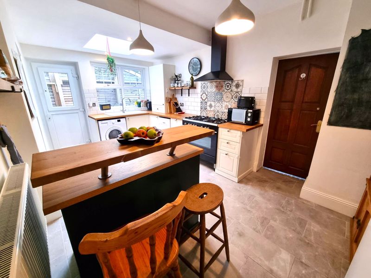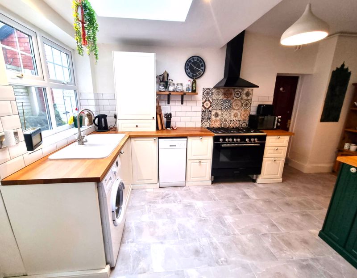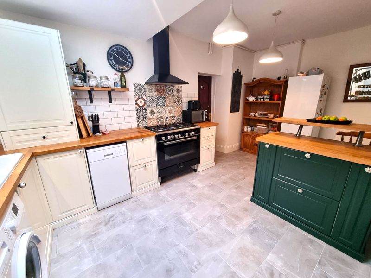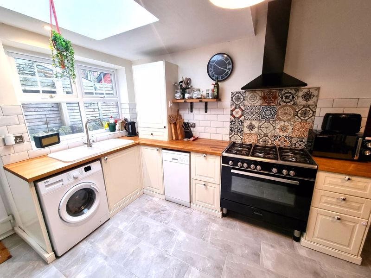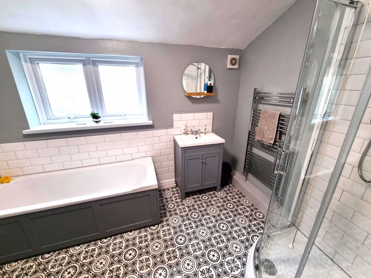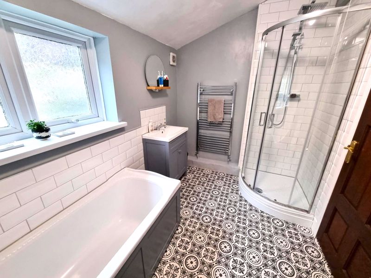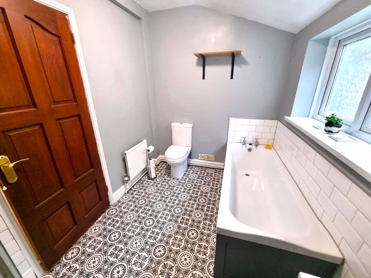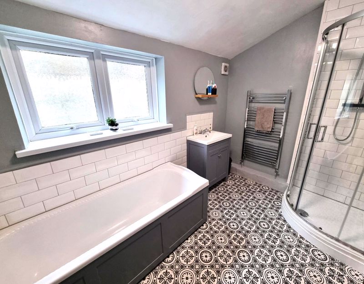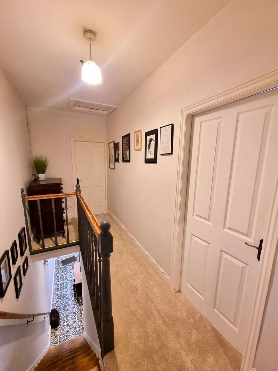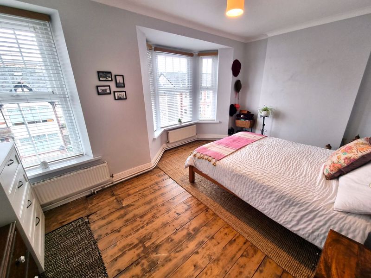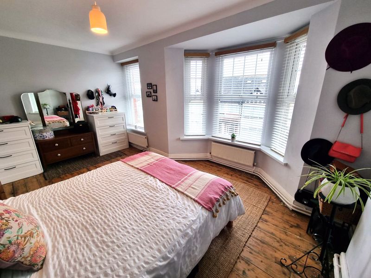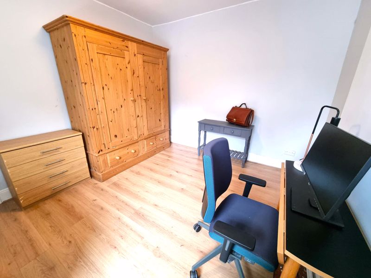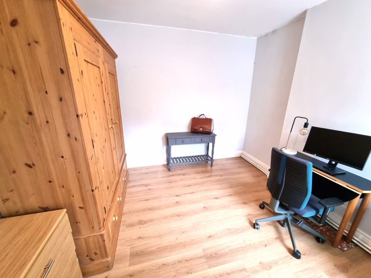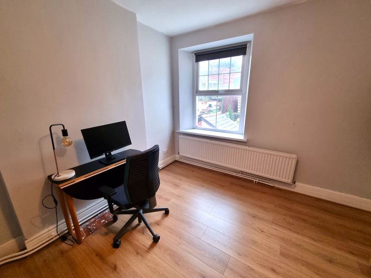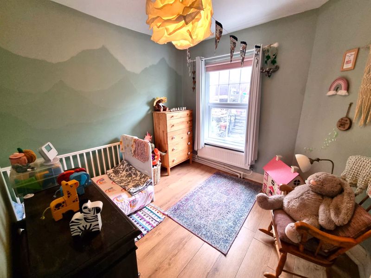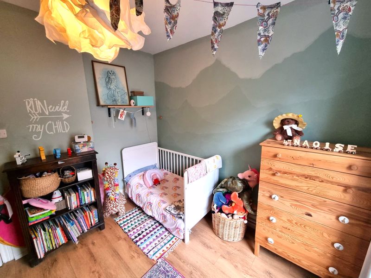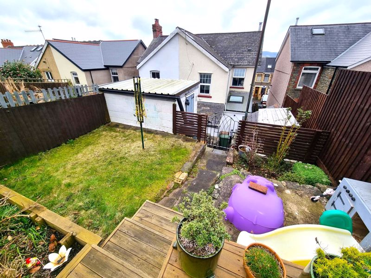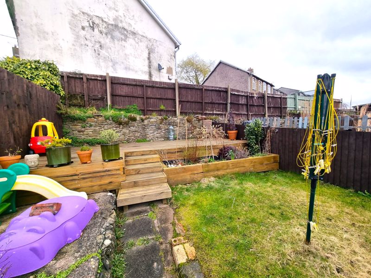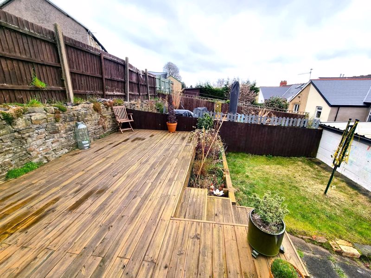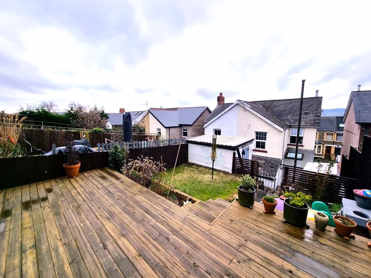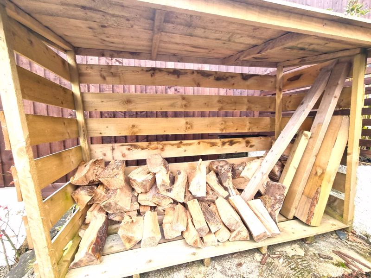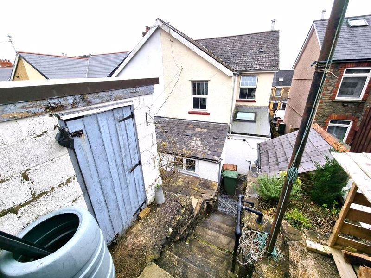Tydfil Road Bedwas, Caerphilly Guide Price £265,000
Please enter your starting address in the form input below. Please refresh the page if trying an alernate address.
- Three Bedrooms
- Double Bay Fronted
- Semi Detached
- Two Receptions
- Kitchen Breakfast
- Ground Floor Bathroom
- No Onward Chain
SOLD IN UNDER 2 WEEKS, PROPERTIES REQUIRED FOR WAITING BUYERS A Beautiful Family Home that has been lovingly refurbished since they moved into the property in 2018. Throughout the property there are examples of period features, bringing the property back to an original look. The vendors have also re-plastered many of the rooms, Partially renewed some of the wiring and introduced a new kitchen! This three bedroom, double bay fronted, semi detached property offers plenty of living space throughout. Located in the popular village of Bedwas with easy access to local shops and amenities with Public transport just a short walk away. Easy access to Schools and main road links. Offered with no onward chain. Council Tax Band-D
Entrance
Upvc door into hallway. New tiled flooring. Feature wall mounted radiator. Stairs lead to the first floor landing. Door to reception.
Dining Room
13' 3'' x 11' 9'' (4.04m x 3.58m)
Wood effect flooring. Feature radiator. Open to lounge. Doorway to kitchen.
Lounge
12' 8'' x 13' 4'' (3.86m x 4.06m)
Bay fronted window with Upvc double glazed windows. Open fire place with Wood burner. Wood effect flooring.
Kitchen/Breakfast Room
17' 0'' x 10' 0'' (5.18m x 3.05m)
Fitted base units with work surfaces. Breakfast island. Sink and drainer. Range style gas cooker. Access to under stairs currently used as a pantry. Radiator. Upvc farm style door to rear aspect. Sky light to ceiling offering ample light. UPvc double glazed window to the side aspect. Space for appliances. Door to bathroom.
Bathroom
Fitted with bath, W.C, wash hand basin and corner shower. Upvc double glazed window to the rear aspect. Tiled splash backs. Vinyl flooring. Chrome towel rail.
Bedroom 1
16' 1'' x 11' 9'' (4.90m x 3.58m)
Bay window with Upvc double glazed windows. Original wood flooring. Separate single Upvc double glazed window. Two Radiators.
Bedroom 2
12' 0'' x 10' 2'' (3.65m x 3.10m)
Upvc double glazed window to the rear aspect. Wood effect flooring. Radiator.
Bedroom 3
9' 11'' x 9' 4'' (3.02m x 2.84m)
Upvc double glaze window to the rear aspect. Wood effect flooring. Radiator.
Outside
Front: Steps to courtyard garden with a variety of shrubs. Side access. Rear: Decked terrace with views. Two Brick built outbuildings for storage. Patio.
Caerphilly CF83 8EF



