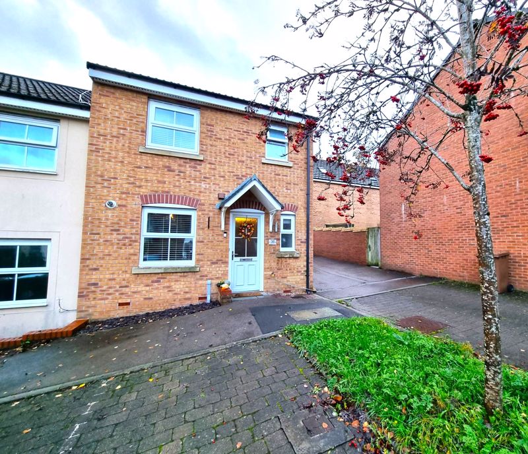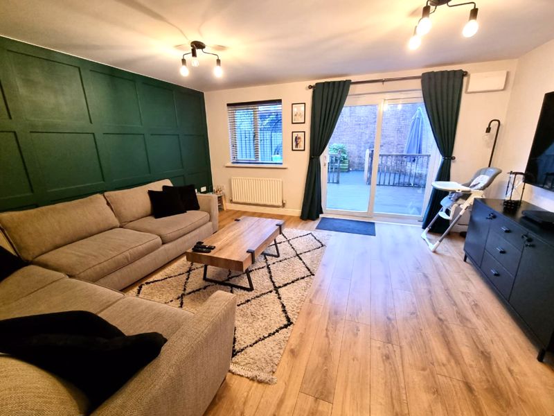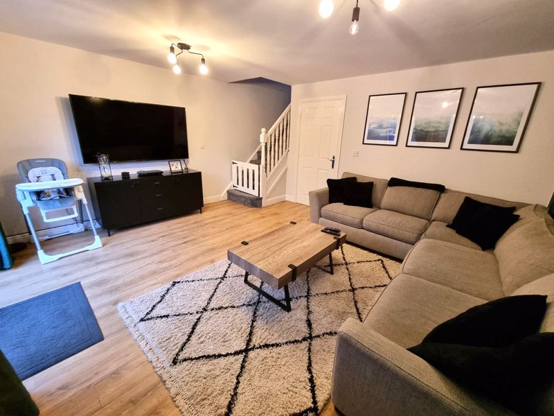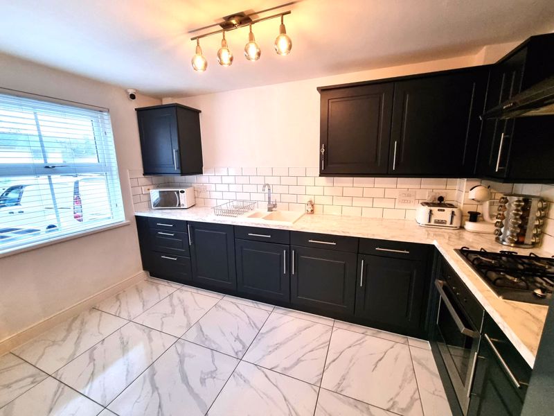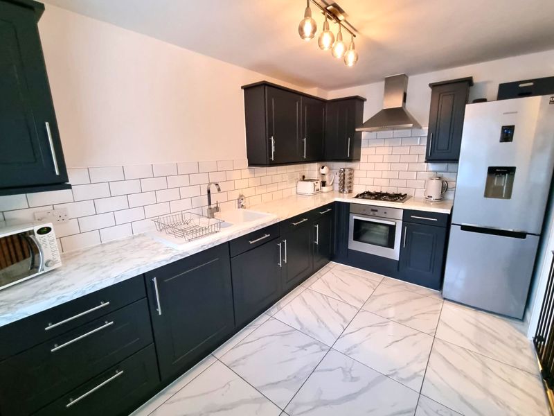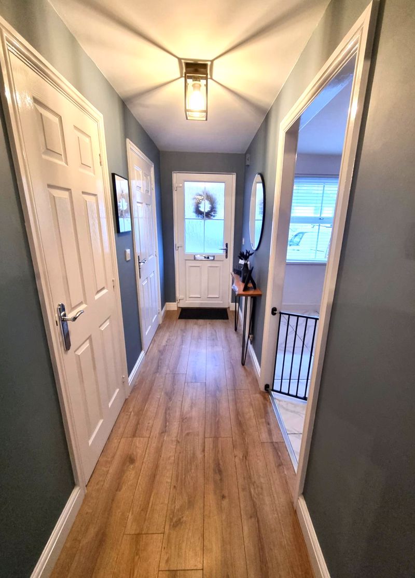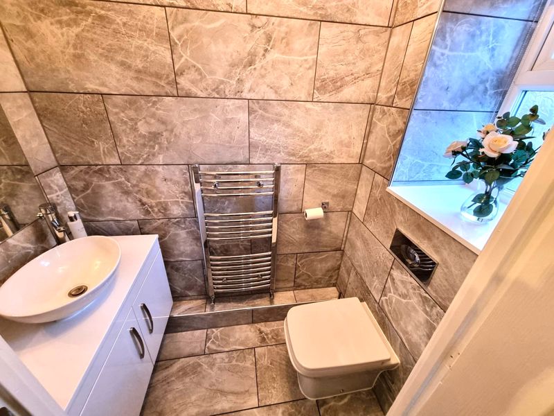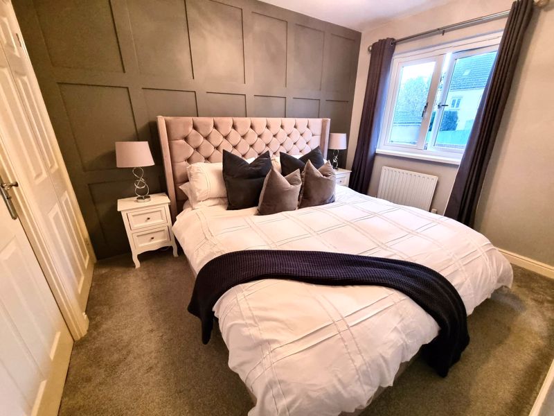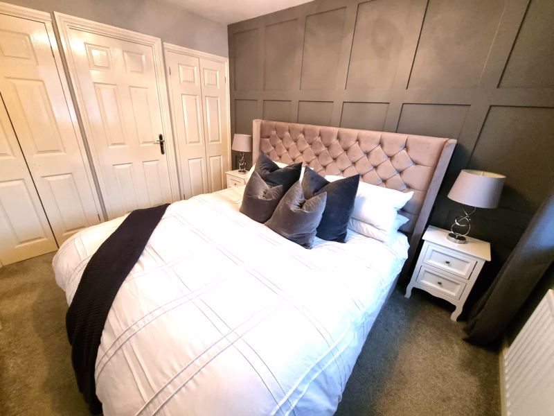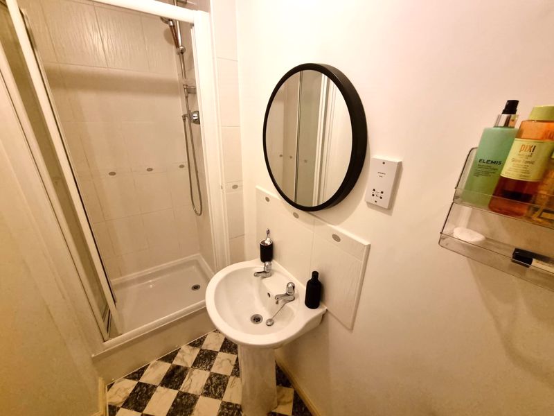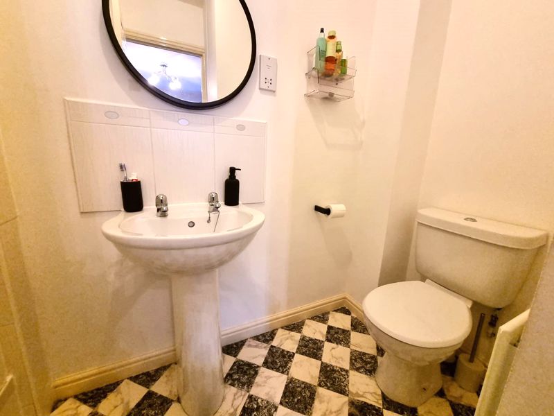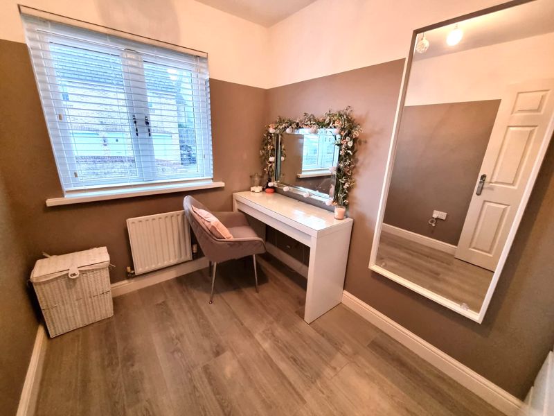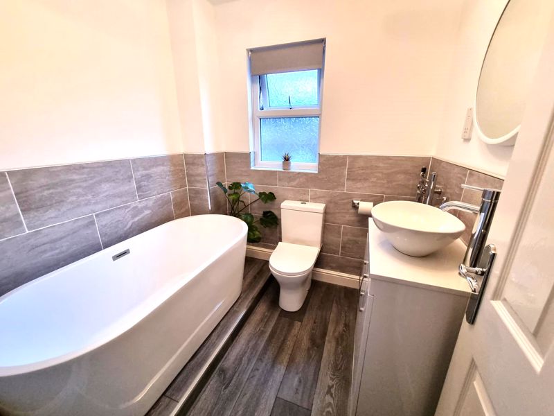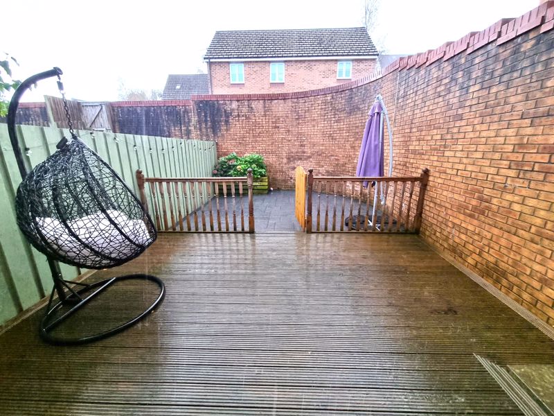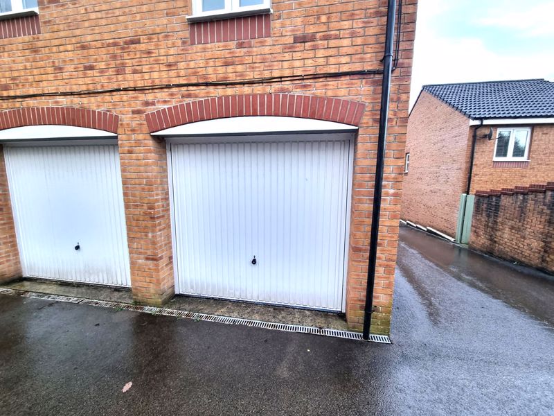Dragon Way Penallta, Hengoed £240,000
Please enter your starting address in the form input below. Please refresh the page if trying an alernate address.
- Three Bedrooms
- Semi Detached
- Garage
- Enclosed Garden
- Off Road Parking
- No Onward Chain
A Beautifully Presented Three Bedroom Semi detached House, located on the popular Cwm Calon Development. The property comprises of a modern fitted kitchen, Generous Lounge and Ground Floor W.C. The first floor features three good sized bedroom with the Master benefitting from an En-suite. A modern family bathroom consists of a free standing bath, W.C and Wash hand basin. To the rear of the property is an enclosed garden and access to the side aspect. Garage and Off road parking is located close to the property. NO ONWARD CHAIN Council Tax Band-C
Entrance
UPvc door opening into hallway.
Hallway
Wood effect flooring. Radiator. Doors lead to kitchen, lounge and W.C. Door to built in cupboard.
W.C
Tiled flooring and walls. Fitted with W.C and wash hand basin. Chrome towel rail. UPvc double glazed window to the front aspect.
Kitchen
12' 3'' x 7' 9'' (3.73m x 2.36m)
Fitted wall and base units with work surface over. Integrated dishwasher. Space for appliances. Sink and drainer. Upvc double glazed window to the front aspect. Plumbed for washing machine. Integrated gas hob and electric oven. Tiled splash backs. Tiled flooring.
Lounge
15' 4'' x 13' 9'' (4.67m x 4.19m)
Wood effect flooring. Radiator. Upvc double glazed patio sliding door and window to the rear garden. Stairs to the first floor.
Stairs & Landing
Carpeted flooring. Upvc double glazed window to the side aspect from landing. Doors lead to all bedrooms and family bathroom from landing. Radiator. Cupboard over stairs.
Bedroom 1
12' 5'' x 8' 6'' (3.78m x 2.59m)
UPvc double glazed window to the rear aspect. Fitted carpet to flooring. Radiator. Built in storage. Door to En-Suite.
En-Suite
Fitted with W.C, wash hand basin and shower. Tile effect flooring. Radiator. Tiled splash backs.
Bedroom 2
9' 6'' x 8' 6'' (2.89m x 2.59m)
Upvc double glazed window to the front aspect. Wood effect flooring. Radiator.
Bedroom 3
8' 9'' x 6' 5'' (2.66m x 1.95m)
Upvc double glazed window to the rear aspect. Wood effect flooring. Radiator.
Family Bathroom
Wood effect flooring. Fitted with W.C, wash hand basin and bath. Upvc double glazed window to the front aspect. Part tiled walls/splash backs. Chrome towel rail.
Outside
Front: Allocated parking space Rear: Enclosed garden with decked seating are and laid patio, Side access. Garage located close to the property at rear.
Hengoed CF82 6GT


