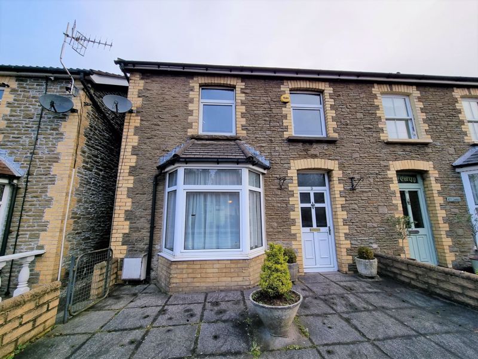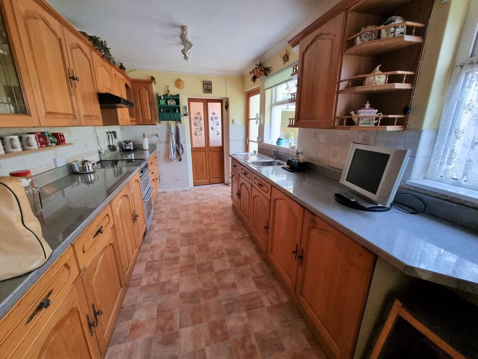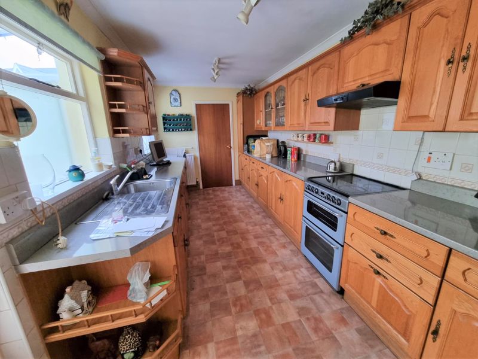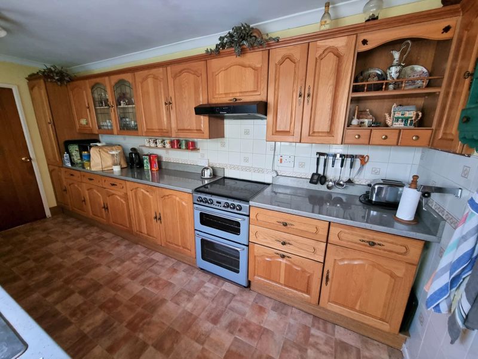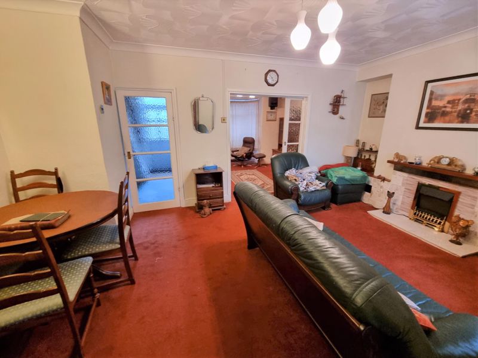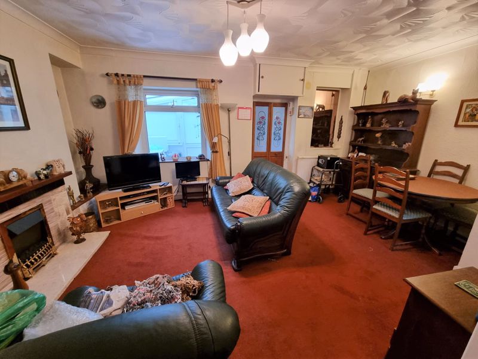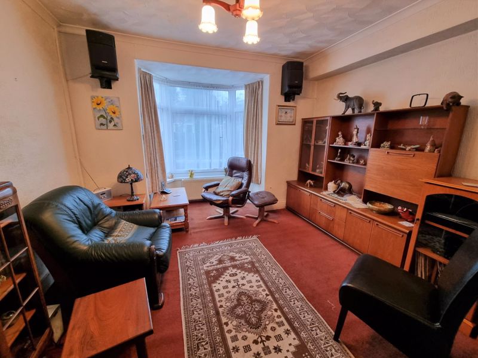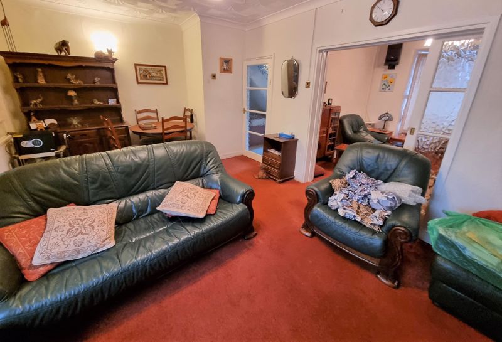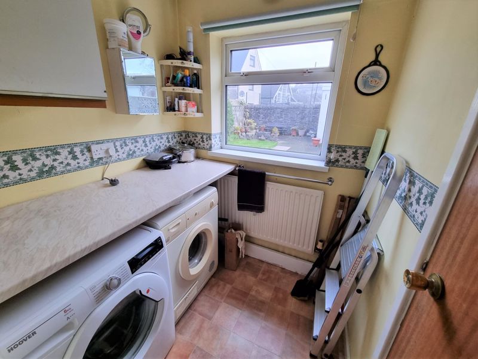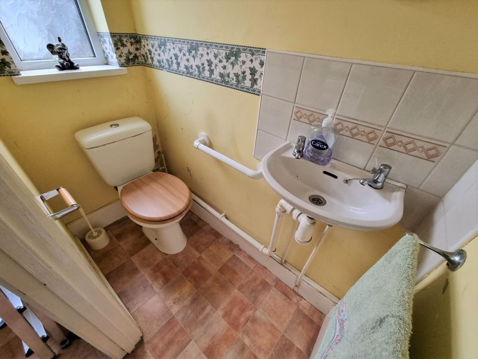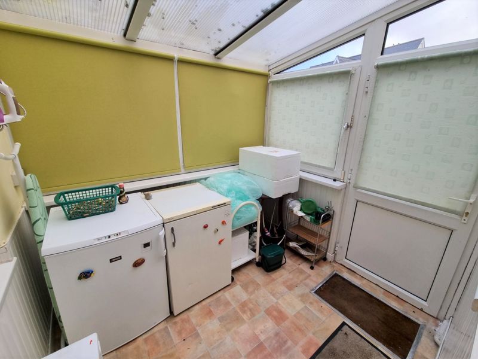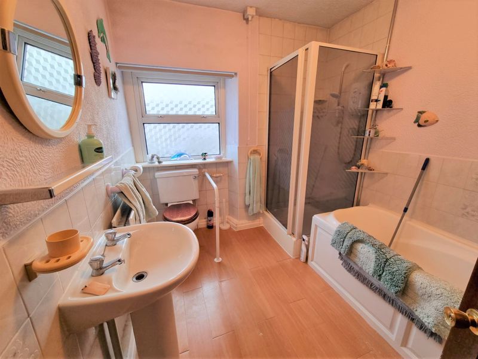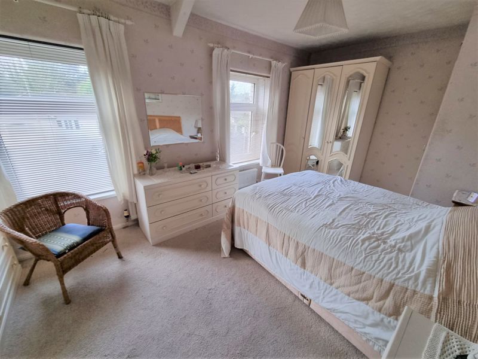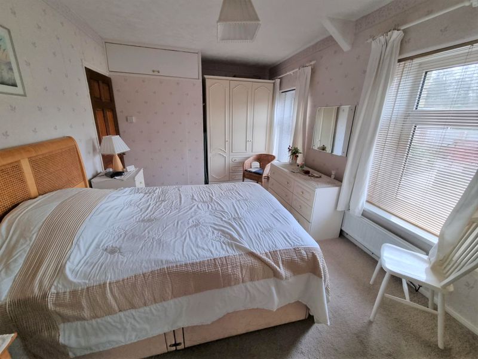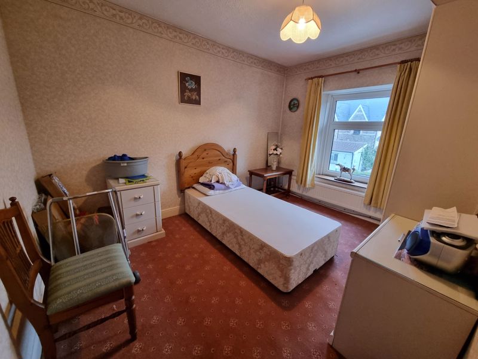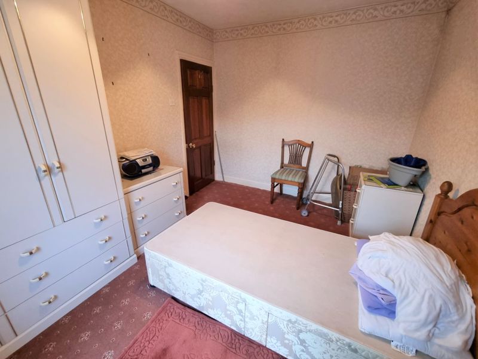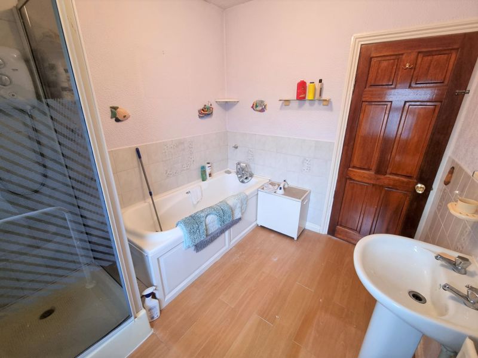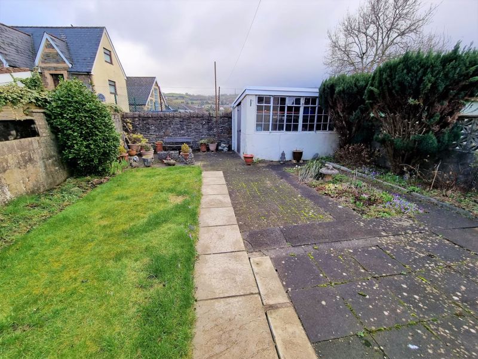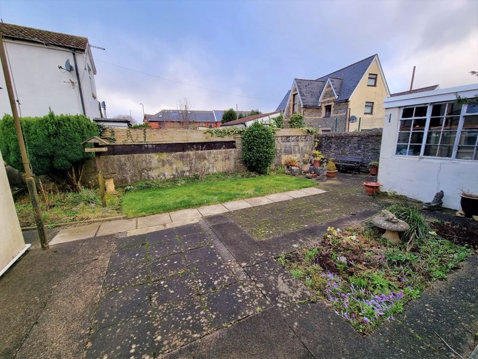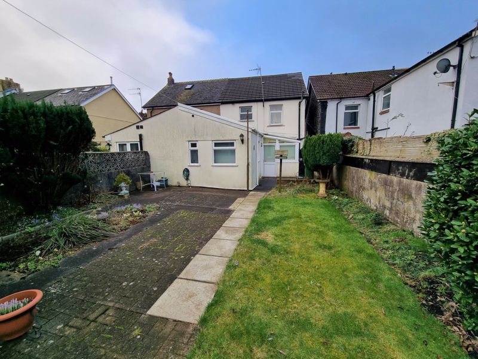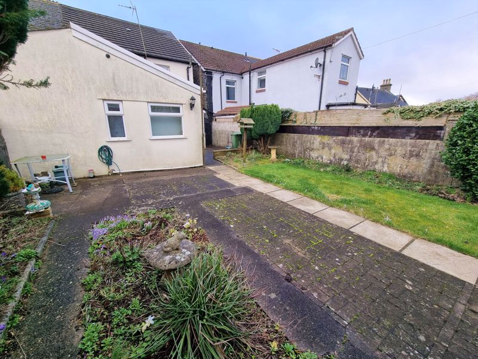Newport Road Bedwas, Caerphilly £170,000
Please enter your starting address in the form input below. Please refresh the page if trying an alernate address.
- Two Bedrooms
- Semi Detached
- Chain Free
- Potential Third Bedroom
- Sought After Location
Two Double Bedroom SEMI DETACHED House in the popular village of Bedwas. The property has been extended and has the potential for a third bedroom. Comprising of a lounge/diner, sitting room, generous kitchen, utility room and ground floor W.C. A Lean to features off the kitchen and leads to a generous rear garden. The first floor consists of two double bedrooms and a large bathroom that could be converted into a bedroom. The property is located within walking distance of Bedwas village for local amenities and Schools. Close to public transport and main road links for Caerphilly and Newport. CHAIN FREE
Entrance
Upvc double glazed door opening into hallway.
Entrance Hallway
Wood effect flooring. Radiator. Power points. Under stairs storage space. Stairs to the first floor. Door to lounge.
Lounge/Diner
16' 9'' x 11' 5'' (5.10m x 3.48m)
Upvc double glazed window to the rear aspect. Fitted carpet to flooring. Radiator. Feature fire place. Power point. Door to kitchen. Double doors to sitting room.
Sitting Room
11' 8'' x 11' 1'' (3.55m x 3.38m)
Upvc double glazed bay window. Fitted carpet to flooring. Radiator. (Max measurements into bay window)
Kitchen
15' 6'' x 8' 0'' (4.72m x 2.44m)
Fitted with base and eye level units with worksurfaces over. Stainless steel sink and drainer. Space for appliances. Radiator. Two windows to the side aspect. Power points. Door to lean to. Vinyl flooring. Door to utility room.
Utility room
5' 5'' x 5' 4'' (1.65m x 1.62m)
Upvc window to the rear aspect. Radiator. Space for appliances. Power points. Vinyl flooring. Door to W.C.
Ground Floor W.C
Fitted with W.C and wash hand basin. Window to the rear aspect.
Stairs & Landing
Carpeted flooring. Doors lead to bedrooms and bathroom from landing. Opening to roof space.
Bedroom 1
17' 0'' x 9' 9'' (5.18m x 2.97m)
Two Upvc windows to the front aspect. Radiator. Power points. Built in cupboard housing heating boiler. (Max measurements)
Bedroom 2
11' 8'' x 9' 2'' (3.55m x 2.79m)
Upvc window to the rear aspect. Radiator. Power point. Fitted carpet to flooring.
Bathroom
8' 6'' x 7' 5'' (2.59m x 2.26m)
Fitted with shower cubicle, bath with mixer tap shower. W.C and pedestal wash hand basin. Radiator. Wood effect flooring. Tiled splash backs.
Outside
Front: Forecourt courtyard garden comprising of gate. Rear: Garden with laid lawn. Side access. Brick built outbuilding.
Caerphilly CF83 8DX



