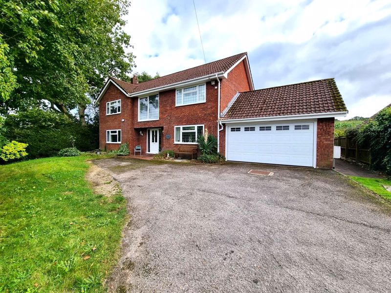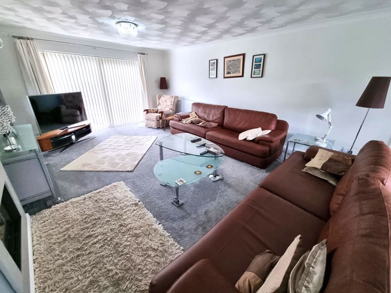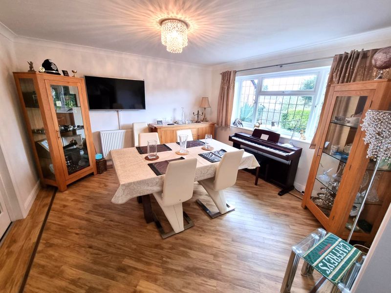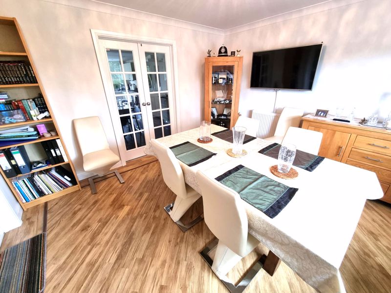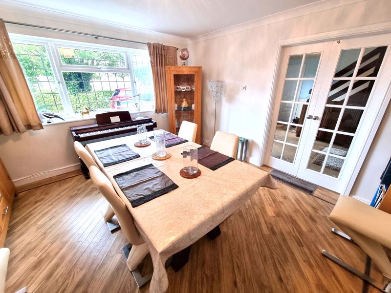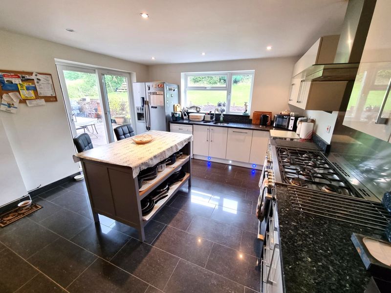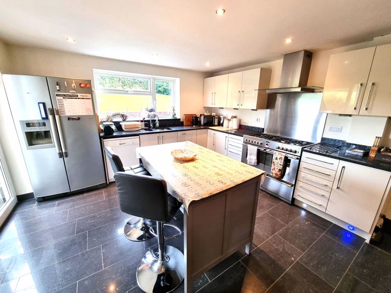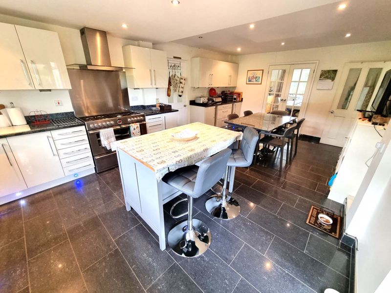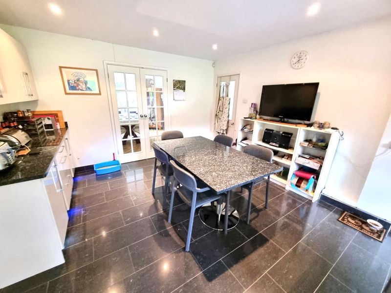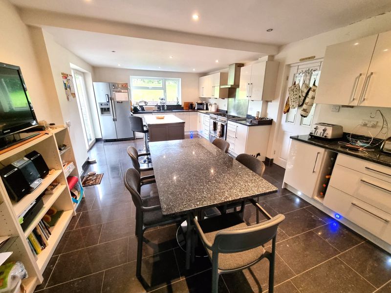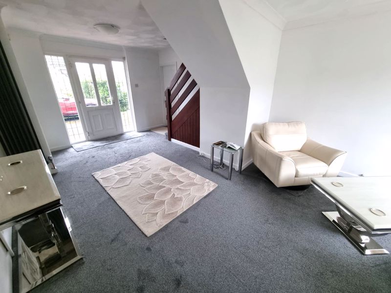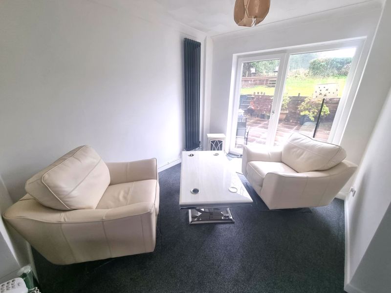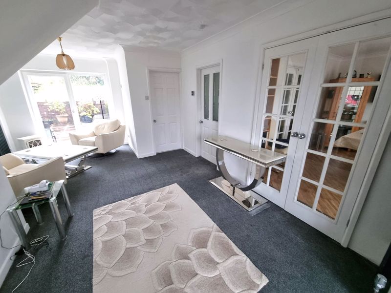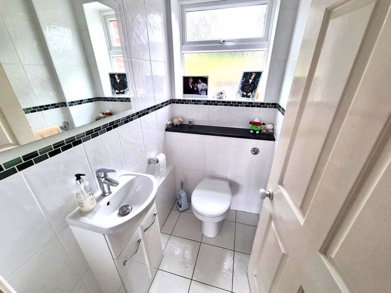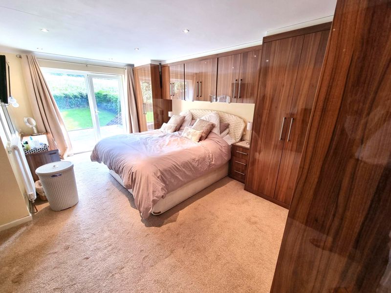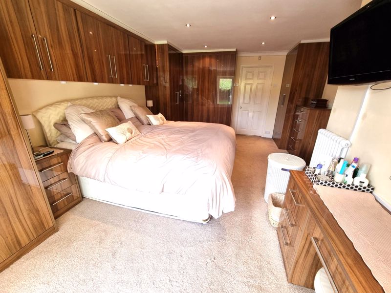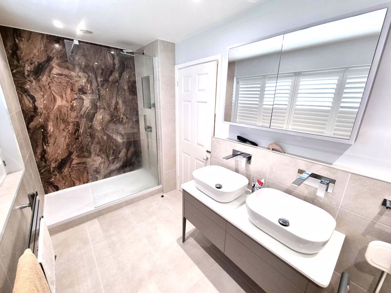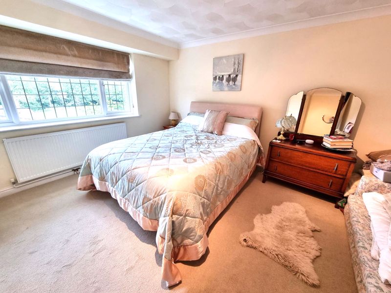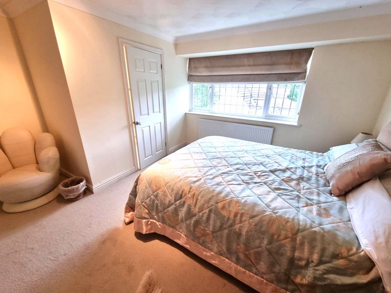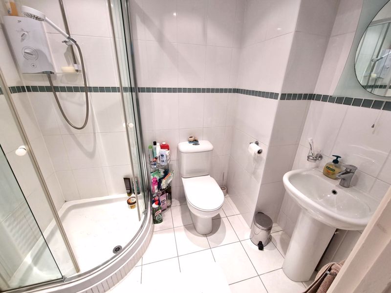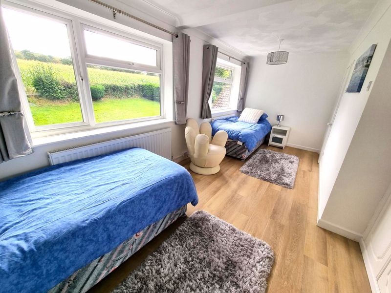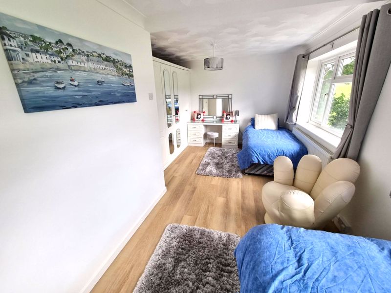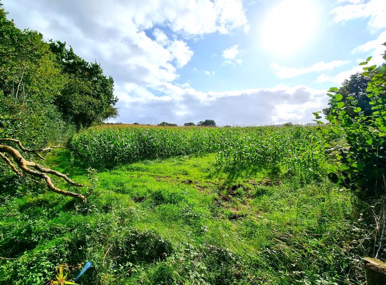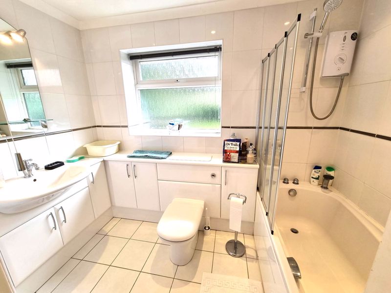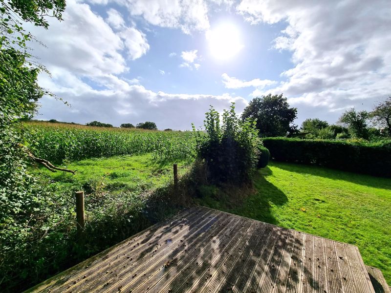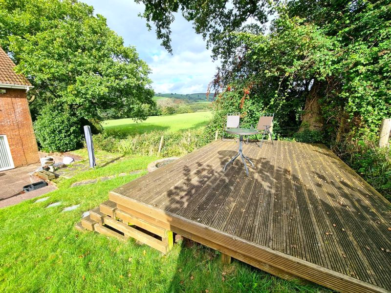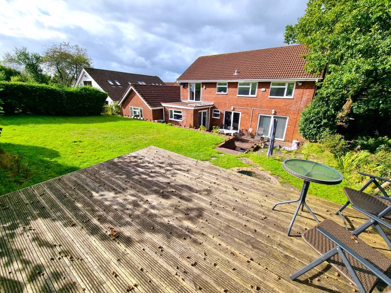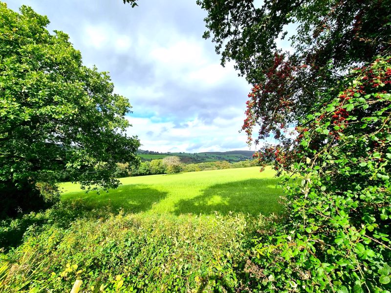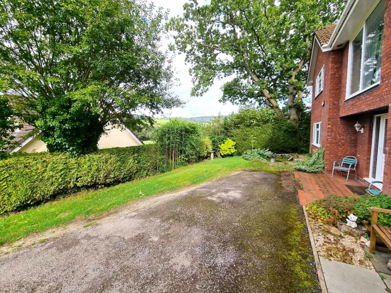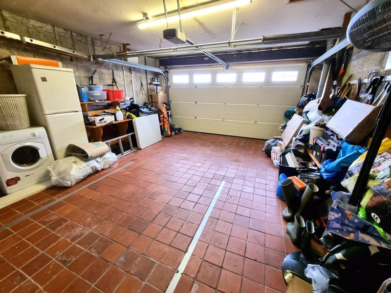Waterloo Terrace Road Machen, Caerphilly £550,000
Please enter your starting address in the form input below. Please refresh the page if trying an alernate address.
- Semi Rural Location
- 4 Bedrooms
- 3 Receptions
- Integral Garage
- Beautiful Vistas
- Off Road Parking
- Viewing Advised
SOLD BY DIAMONDS, PROPERTIES URGENTLY REQUIRED, FOR WAITING BUYERS Four Bedroom Detached Home in a semi rural location. Diamonds are pleased to present this spacious property to the market which is located in a quiet cul de sac in a popular area of Machen. The entrance of the property benefits from a generous hallway with access to ample living space and is ideal for entertaining. The first floor features a master bedroom with en-suite and views to the rear aspect over looking farm land. A guest bedroom also features an en-suite shower room. The rear of the property consists of a generous garden with views of the surrounding countryside. The property is approached via a driveway leading to the front aspect. Viewing Advised! Council Tax Band-G
Entrance
A spacious entrance hallway entered via Upvc door with Upvc double glazed windows. The hallway features two wall mounted radiators. Upvc patio door to the rear garden and a built in storage cupboard. Doors lead to receptions, kitchen/breakfast and W.C.
W.C
Fitted with W.C and wash hand basin. Tiled flooring and walls. Chrome towel rail. Upvc double glazed window to the rear aspect.
Lounge
24' 8'' x 13' 7'' (7.51m x 4.14m)
Upvc double glazed window to the front aspect. Fitted carpet to flooring. Two wall mounted radiators. UPvc patio door to the rear patio. Integral gas fire.
Dining Room
12' 4'' x 12' 4'' (3.76m x 3.76m)
Entered via double doors from hallway. Upvc double glazed window to the front aspect. Radiator. Amtico flooring. Double doors to kitchen/diner.
Kitchen/Diner
21' 3'' x 12' 2'' (6.47m x 3.71m)
Fitted with modern base and eye level soft close units with work surface over. Spot lights to ceiling. A 7 Ring gas oven, dishwasher and fridge/freezer are all being left at the property for the buyer. Tiled flooring. Sink and rinsing bowl with Upvc double glazed window above to the rear aspect. Foot plinth lighting. Upvc sliding patio door to rear patio. Door to Family Room.
Family Room
18' 8'' x 15' 1'' (5.69m x 4.59m)
Upvc double glazed windows to the side and rear aspects. Wall mounted radiator. Amtico flooring. Gas fire place. UPvc door to the integral garage.
First Floor Landing
Doors lead to all bedrooms and family bathroom. Door to airing cupboard with fitted radiator.
Bedroom 1
17' 6'' x 12' 2'' (5.33m x 3.71m)
Upvc double glazed window and door to the rear aspect. Fitted wardrobes. Carpet to flooring. Radiator. Spot lights to ceiling. Door to En-suite.
En-Suite
Fitted with dual wash hand basins, low level W.C and double shower tray with screen. Chrome towel rail. Tiled walls and ceiling. Upvc double glazed window to the front aspect with folding shutters.
Bedroom 2
13' 8'' x 13' 7'' (4.16m x 4.14m)
Upvc double glazed window to the front aspect. Fitted carpet to flooring. Radiator. Door to En-suite
En-Suite
Fitted with wash hand basin and W.C and corner shower. Tiled floor and walls. Chrome towel rail. Spot lights to ceiling.
Bedroom 3
18' 6'' x 7' 2'' (5.63m x 2.18m)
Two UPvc double glazed windows to the rear aspect. Wood effect flooring. Fitted wardrobe. Two wall mounted radiators.
Bedroom 4
10' 4'' x 9' 7'' (3.15m x 2.92m)
UPvc door and window to the front aspect. Wood effect flooring. Wall mounted radiator.
Family Bathroom
Fitted with W.C, wash hand basin with storage and low level W.C. Fitted bath with shower over. Tiled flooring and walls. UPvc double glazed window to the rear aspect.
Outside
Front: Driveway leading to the front aspect. Garden with laid lawn and planted flower beds. Pond. Side access to the rear aspect. Access to garage. Garage 18'08 x 15'03 Electric sliding door. Power and lighting. Tiled flooring. Fitted base units with sink and drainer. Plumbed for washing machine and tumbler dryer. Accessible roof space for storage. Rear: A large laid patio with steps to a laid lawn and decked seating terrace.
Caerphilly CF83 8NN



