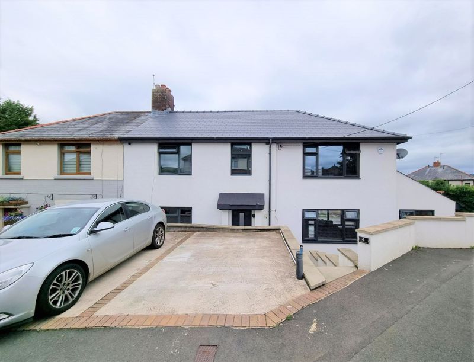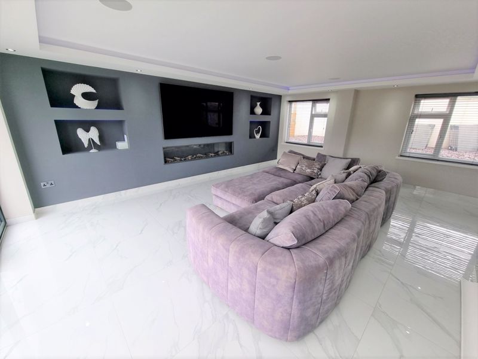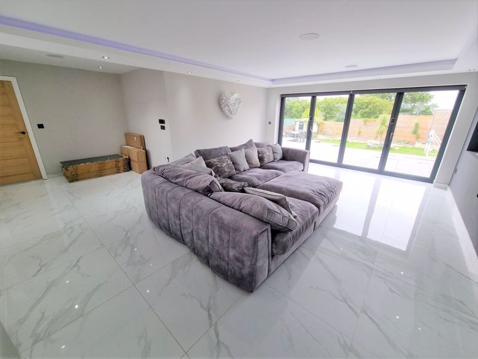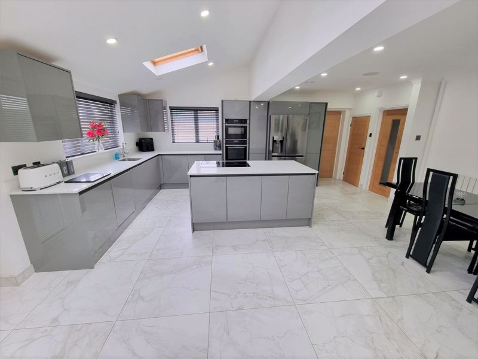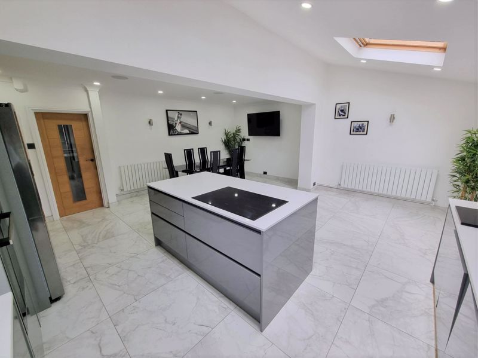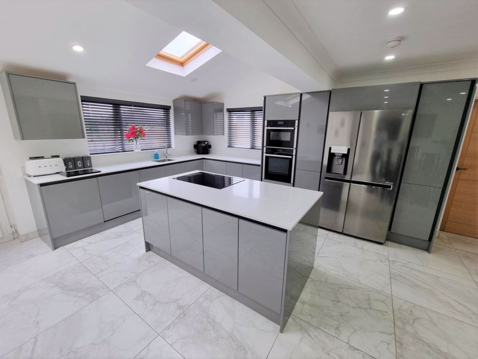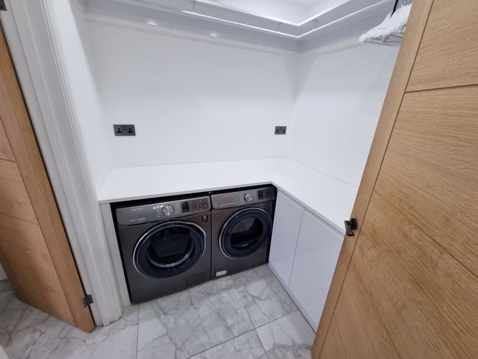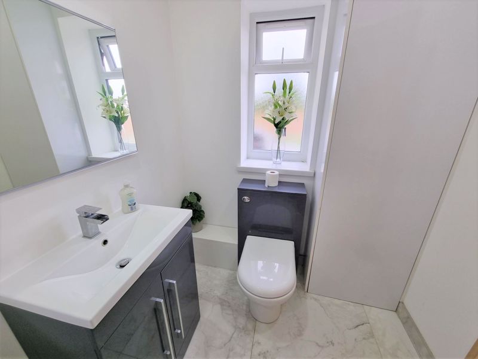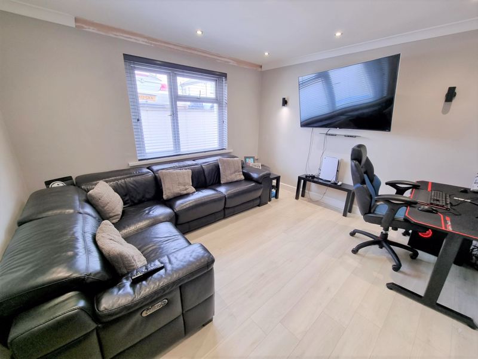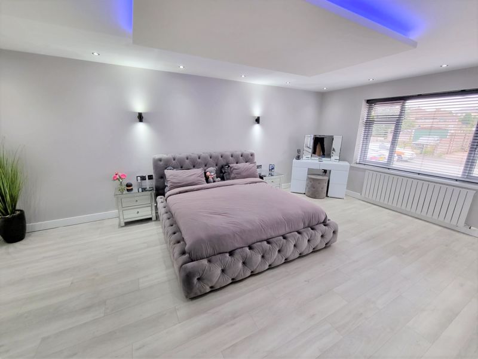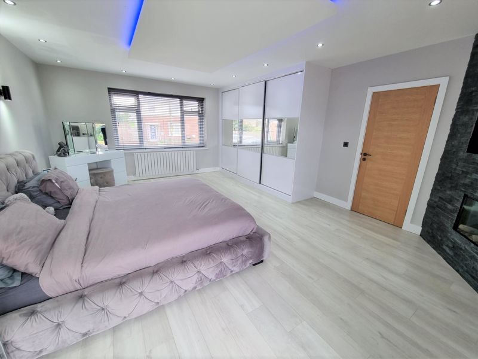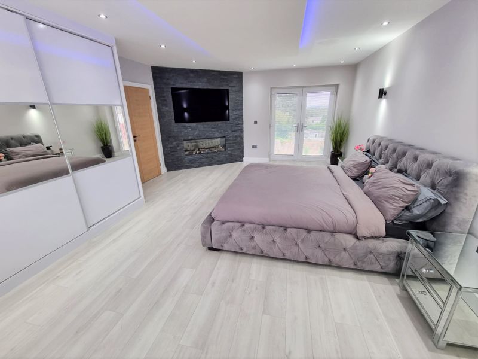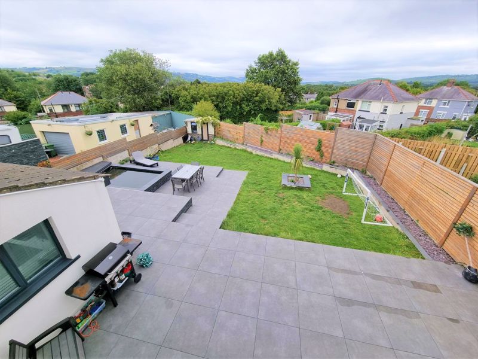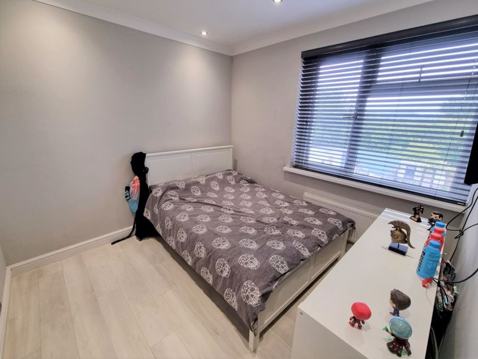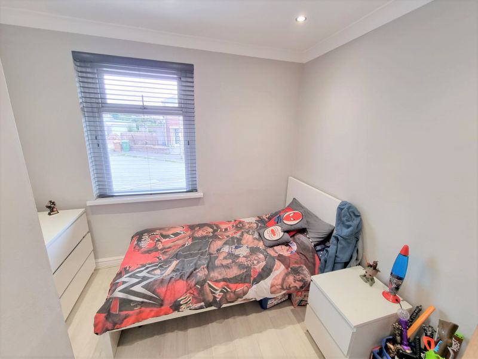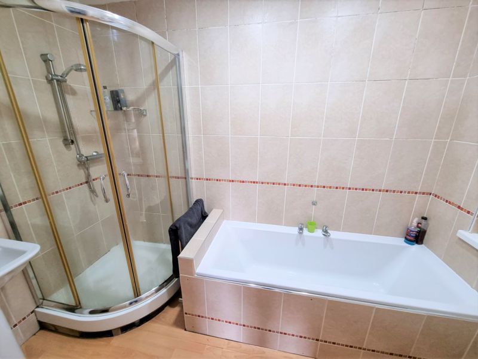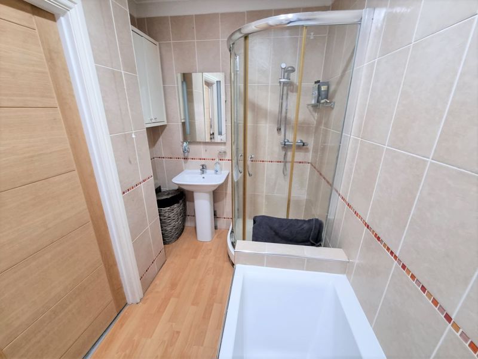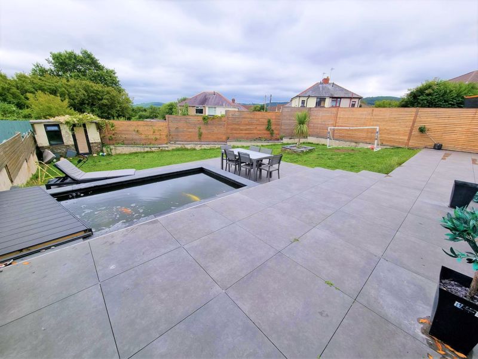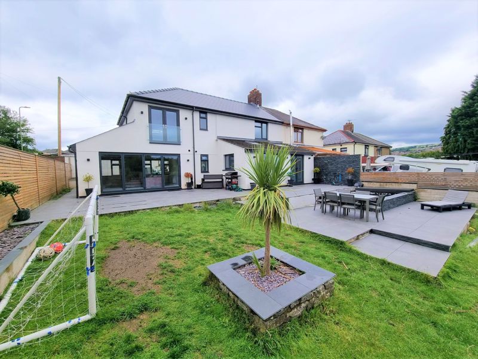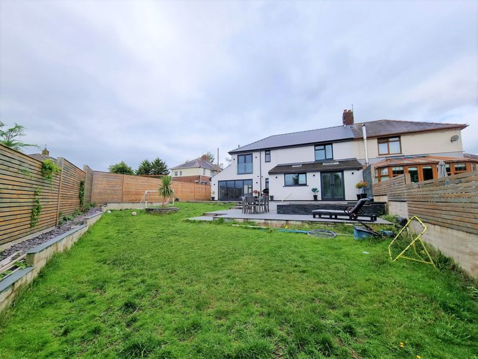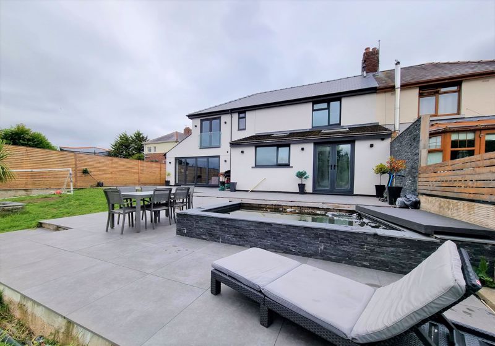Heol Fach, Caerphilly £295,000
Please enter your starting address in the form input below. Please refresh the page if trying an alernate address.
- Extended 4 Bed Semi Detached
- Under Floor Heating
- Open Plan Kitchen/Diner
- Utility Room
- Ground Floor W.C
- Juliette Balcony to Master Bedroom
- Off Road Parking
- Cul-De-Sac Location
Not To Be Missed! ***Extended, 4 Bedroom Semi Detached Family Home***Diamonds are pleased to present this superb property which has been modernised to a high standard. The ground floor benefits from UNDERFLOOR HEATING & INTEGRATED SPEAKER SYSTEM. Briefly comprising of a lounge with Bi-folding doors that open to a generous rear garden, Separate family room/Study, Open plan kitchen/Diner with modern fitted units and Integrated appliances. A Utility room also features which leads to a W.C. The first floor consists of a large Master bedroom, with Juliette balcony to the rear aspect, Two further double bedrooms and a fourth single bedroom. A family bathroom which needs some modernising is currently fitted with a three piece suite and separate shower. The property is ideally located in a Cul de sac and is a short distance from Caerphilly Town centre and public transport. Viewing Advised. Council Tax Band-B
Entrance
Composite door opening to entrance hallway. Tiles laid to floor with under floor heating. Radiator. Stairs lead to the first floor. Plain walls and ceilings. Spot lights to ceiling. Doors to receptions.
Lounge
22' 4'' x 20' 6'' (6.80m x 6.24m)
Tiled flooring with under floor heating. Plain walls and ceiling with spot lights to ceiling. Upvc double glazed window to the front aspect. Feature media wall with built in shelving. Spot lights and feature lighting to ceiling. Power points. Bi-folding doors to the rear garden. (Max measurements)
Study/Family Room
12' 3'' x 11' 6'' (3.73m x 3.50m)
Upvc double glazed window to the front aspect. Wood effect flooring. Radiator. Spot lights to ceiling. Power points.
Kitchen/Dining Room
19' 5'' x 19' 2'' (5.91m x 5.84m)
Fitted with modern base and eye level units with work surfaces over. Integrated "Neff" oven and microwave, dishwasher and "Bosch" electric hob. Space for an American fridge/freezer. Inset sink with Upvc double glazed window above to the rear aspect. Two Velux sky lights to extension ceiling. French doors to the rear garden. Upvc double glazed window to the side aspect. An integrated Speaker system features to the ceiling. Access to under stairs storage. Door to utility room.
Utility room
Tiled flooring continued. Worksurface and shelving. Plumbed for washing machine and tumble dryer. Spot lights to ceiling. Door to W.C
W.C
Fitted with white W.C and wash hand basin. Tiled flooring. Spot lights to ceiling. Upvc double glazed window to the rear aspect.
Stairs & Landing
Carpeted flooring. Opening to roof space. Doors lead to all bedrooms and family bathroom from landing.
Bedroom 1
20' 6'' x 14' 9'' (6.24m x 4.49m)
Upvc double glazed window to the front aspect. Wood effect flooring. Radiator. French doors to a glass Juliette balcony, over looking the rear garden. Built in media wall. Built in wardrobes. Spot lights and feature lights to ceiling.
Bedroom 2
11' 7'' x 9' 7'' (3.53m x 2.92m)
Upvc double glazed window to the front aspect. Wood effect flooring. Spot lights to ceiling. Built in wardrobes. Radiator. (Max Measurements)
Bedroom 3
9' 3'' x 9' 3'' (2.82m x 2.82m)
Upvc double glazed window to the rear aspect. Wood effect flooring. Radiator. Spot lights to ceiling. Power points.
Bedroom 4
9' 7'' x 8' 7'' (2.92m x 2.61m)
UPvc double glazed window to the front aspect. Wood effect flooring. Radiator. Points. (Max Measurements)
Bathroom
Fitted with corner shower, bath, pedestal wash hand basin and W.C. Wood effect flooring. Spot lights to ceiling. Radiator.
Outside
Front: Hardstand parking for 2 cars. Steps to path which lead to the side aspect. Rear: Generous garden with large laid patio and lawn. Feature fish pond. Outside power and lighting. Brick built shed with Upvc door and window.
Caerphilly CF83 2SX



