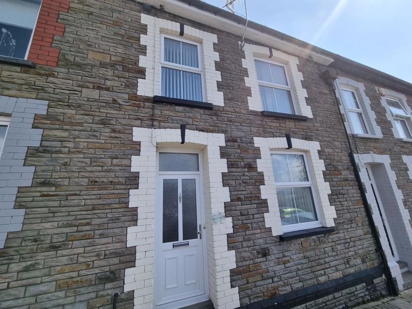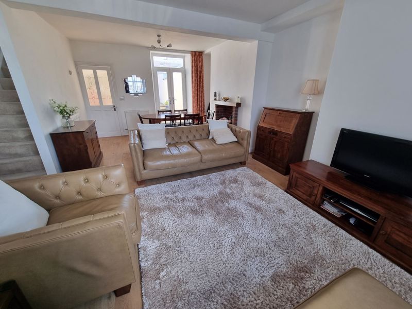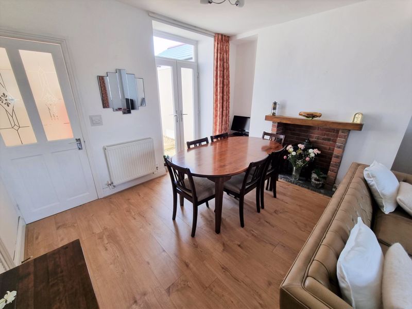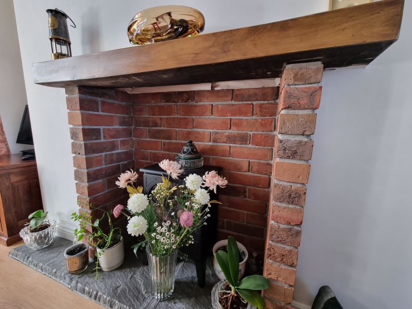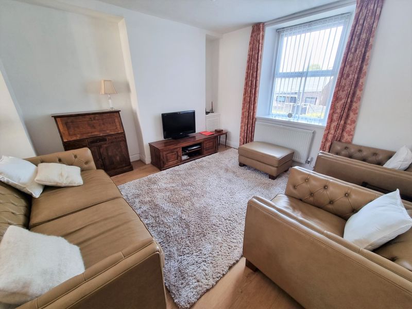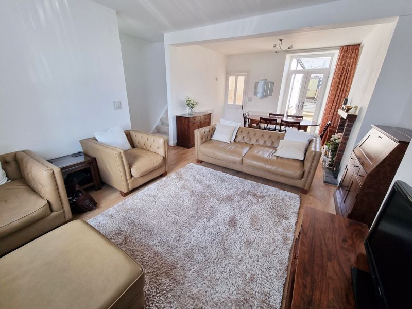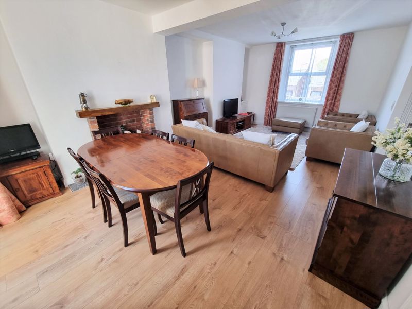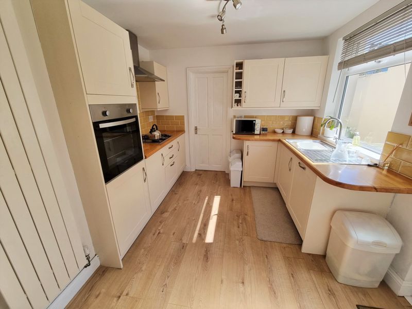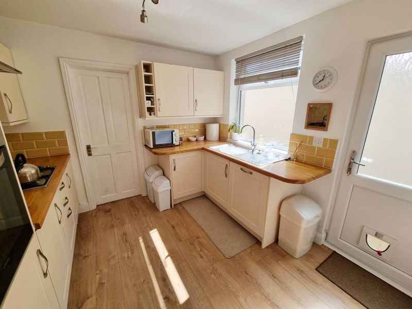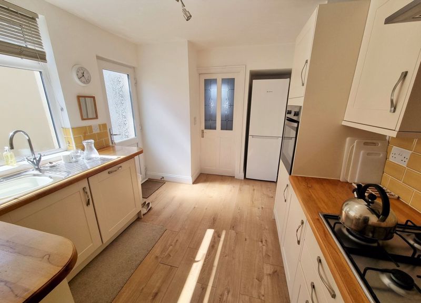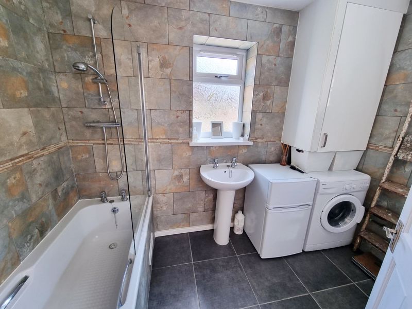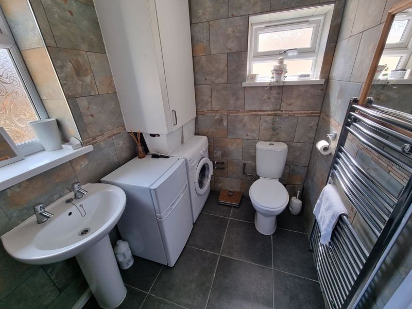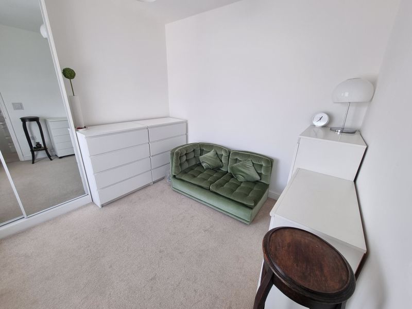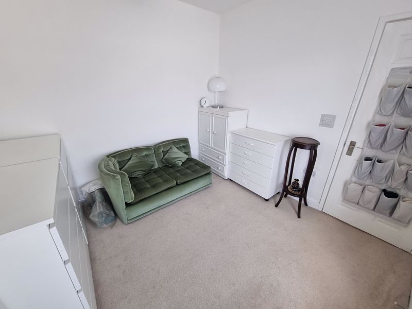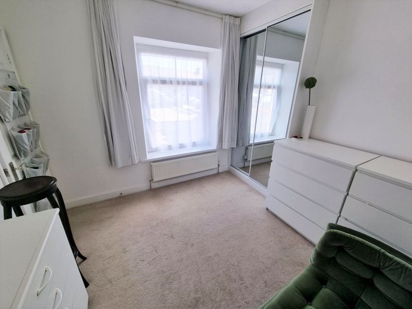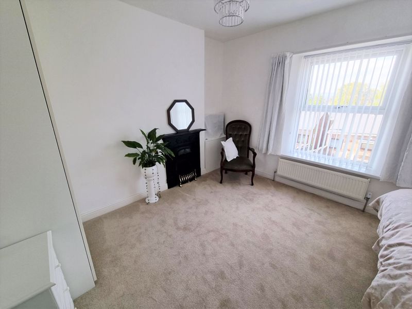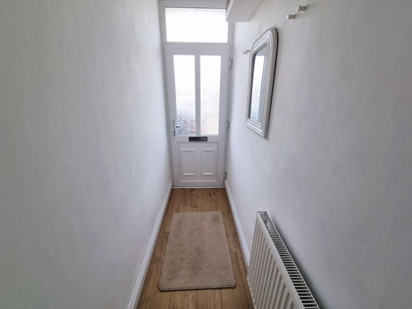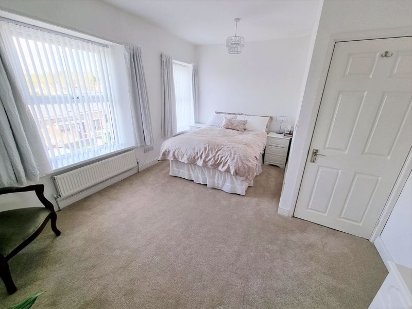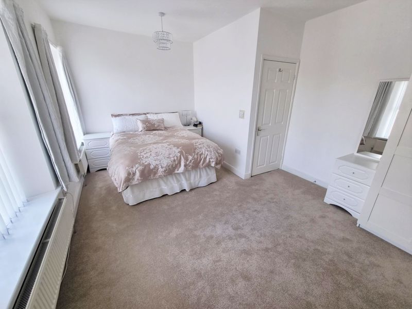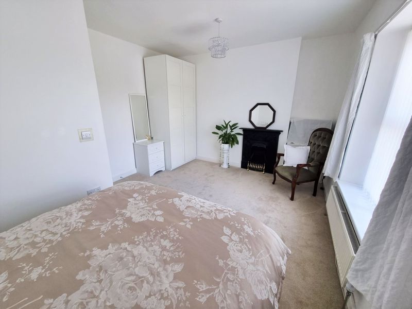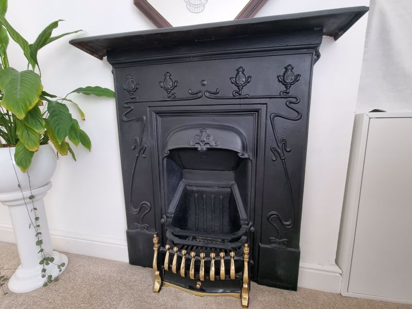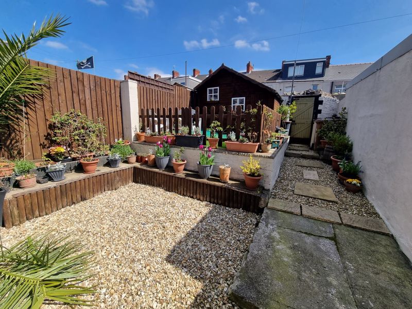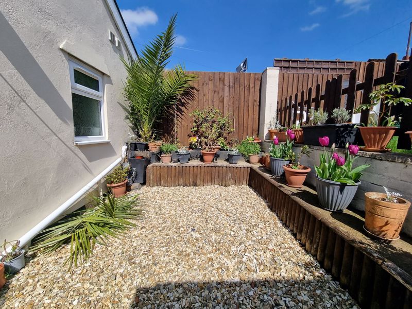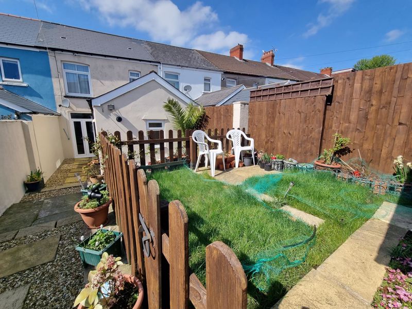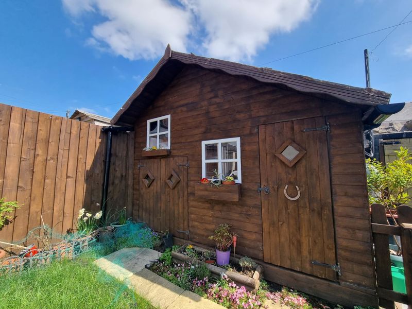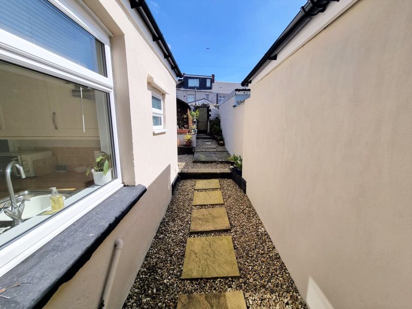William Street Trethomas, Caerphilly £175,000
Please enter your starting address in the form input below. Please refresh the page if trying an alernate address.
- Two bedrooms
- Well presented
- Modern Kitchen & Bathroom
- Rear garden
- Close to amenities
SOLD IN 4 DAYS, PROPERTIES REQUIRED FOR WAITING BUYERS A beautifully presented two bedroom terraced property in Trethomas The property comprises of an open plan lounge/dining room with Upvc double glazed French doors to the rear aspect. The modern kitchen features integrated dishwasher, oven and hob with space for a fridge/freezer. The modern ground floor bathroom is fitted with a modern suite and tiled walls and flooring. The first floor benefits from two good sized bedrooms. The rear landscaped garden boasts a lawn, seating area laid to chippings and a wooden built summer house. Viewing highly recommended. Council Tax Band-C
Entrance
Upvc double glazed door opening into entrance hallway.
Entrance Hallway
Wood effect flooring. Radiator. Glazed door to lounge/dining room.
Lounge/Diner
21' 5'' x 12' 9'' (6.52m x 3.88m)
Upvc double glazed window to the front aspect. Wood effect flooring. Two radiators. Feature fire place. Power points. Under stairs storage. Upvc double glazed French doors to the garden. Stairs to the first floor. Door to kitchen.
Kitchen
9' 9'' x 9' 6'' (2.97m x 2.89m)
Fitted with base and eye level units and wood work surfaces. Stainless steel sink and drainer. Tiled splash backs. Integrated oven and gas hob with extractor fan hood. Integrated dishwasher. Space for fridge/freezer. Vertical radiator. Upvc doubler glazed door to garden.
Bathroom
9' 5'' x 5' 6'' (2.87m x 1.68m)
Fitted with a modern three piece suite comprising of W.C, pedestal wash hand basin and bath with mains shower over. Obscured Upvc double glazed window to the side and rear aspects. Wall mounted gas boiler in wall cupboard. Tiled flooring and walls. Plumbed for washing machine. Extractor fan.
Stairs & Landing
Carpeted flooring. Upvc double glazed window to the rear aspect. Storage cupboard. Doors to bedrooms. Loft access with pull down ladder. Positive input ventilation system in the loft, helps keep the house fresh and helps with allergies, asthma and prevents damp/mould/condensation. It also has a heater element to temper the incoming air. The running cost is minimal.
Bedroom 1
15' 3'' x 15' 2'' (4.64m x 4.62m)
Two Upvc double glazed window to the front aspect. Fitted carpet to flooring. Two Radiators. Power points. Original feature fire place.
Bedroom 2
10' 5'' x 9' 7'' (3.17m x 2.92m)
UPvc double glazed window to the rear aspect. Fitted carpet to flooring. Radiator. Power points. Built in wardrobe.
Outside
Rear garden with laid lawn and chippings. Wooden built shed.
Caerphilly CF83 8FX



